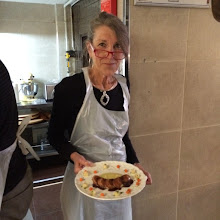We have purchased a new home. Well, new to us. It is a twenty year old townhome in a planned
community. It is an end unit, has an oversized two car garage (we have never had a garage!), two
full bathrooms on the second floor and a powder room on the first floor.
We decided to gut the kitchen and also to remove carpeting on the first floor and install hardwood
floors in the living and dining areas. The kitchen and breakfast room already have hardwood floors
that need refinished. That is scheduled for next week.
We worked with a kitchen designer at Just Cabinets. The cabinets are all custom and will go all the way to the ceiling with no "dust-catcher" space. Our counter will be quartz and our island, actually
a peninsula, will be granite. We are also creating a butlers' pantry on the one wall of the breakfast
room. (This all sounds rather grand but it is a very small area).
The cabinets have arrived and Bob is set to start installing next Monday, after the floors are refinished and painting of the kitchen and breakfast room are completed.
I am going to try to post photos of our progress.


No comments:
Post a Comment